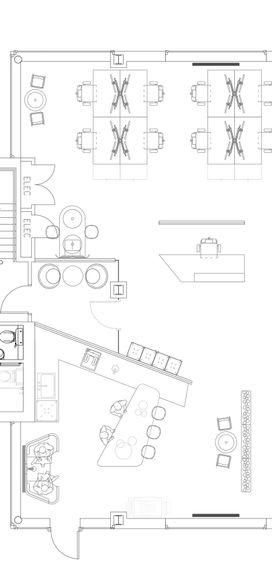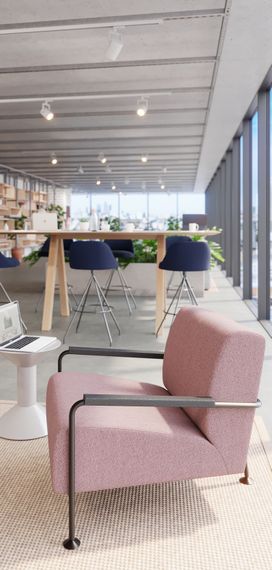Space Planning
Smart, efficient workspaces start with strategic space planning. Whether you're looking to reduce real estate costs or create an inspiring environment for your team, thoughtful layout design is key.
At ElementUV Ltd, we combine deep industry experience with a sharp eye for detail, supporting clients ranging from global corporations to boutique design studios.
We stay ahead of emerging trends and ensure every layout meets planning standards and fire safety regulations—so you can focus on productivity with confidence.
Our Space Planning Services include:
Tailored Space Planning:
Layouts designed for efficiency, comfort, and flexibility
Block Planning:
Strategic organization of teams and departments to streamline workflow
Stacking Plans:
Multi-floor space strategies that support growth and movement
Measured Surveys:
Precise on-site assessments to guide your design decisions
Space Utilization Studies:
Data-led insights to unlock your workspace’s full potential
Let’s reimagine your workspace—intelligent, compliant, and designed for the way you work.
3D Visualisation
When you need to present ideas with clarity and impact, 3D visualisation is the difference between telling and showing.
At ElementUV Ltd, we use advanced software and rendering technology to produce high-quality visuals that communicate your vision—whether you're pitching a concept, submitting for planning, or developing marketing content.
Our 3D Visualisation Services include:
Architectural Visualisation:
Realistic renderings that bring your designs to life
3D Floor Plans:
Easy-to-understand spatial overviews
Photo Montages: Integrating proposals into real-world settings for clear context
Animated Walkthroughs:
Dynamic presentations that immerse and engage
Virtual Reality:
Interactive environments for a truly immersive experience
Product Visualisation:
Detailed visuals that showcase your products at their best
Turn your ideas into compelling visual stories with ElementUV Ltd.


